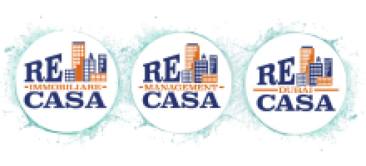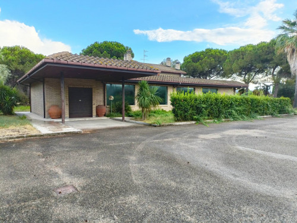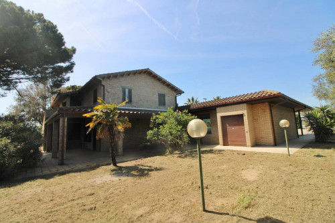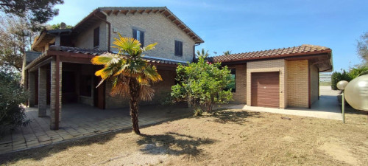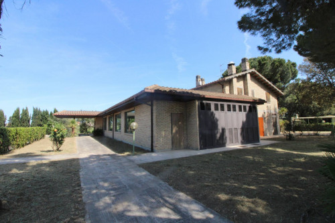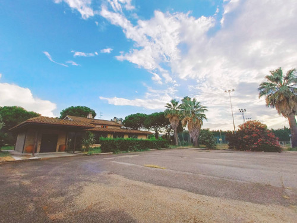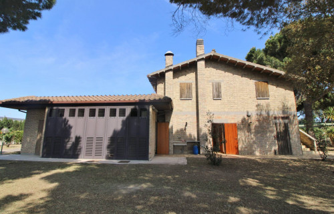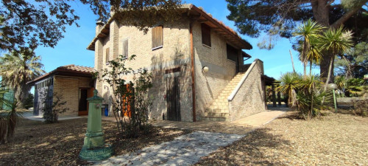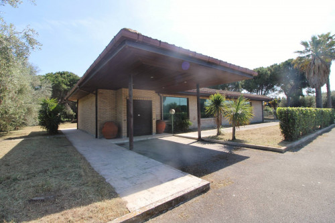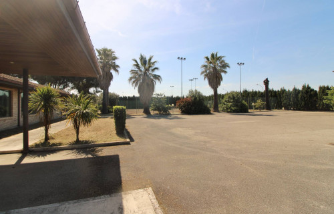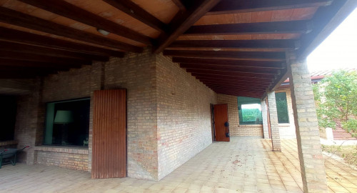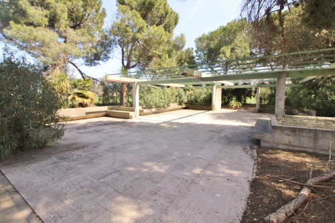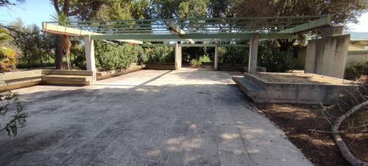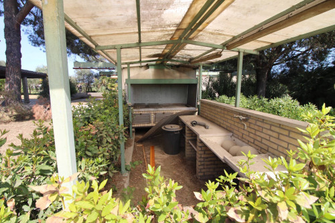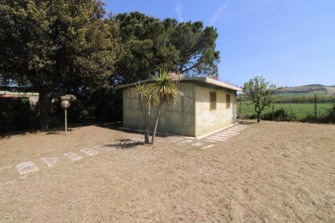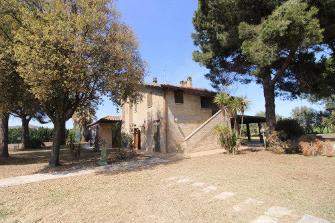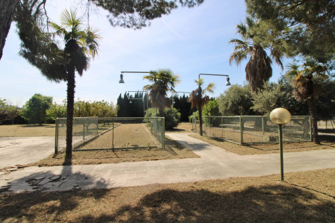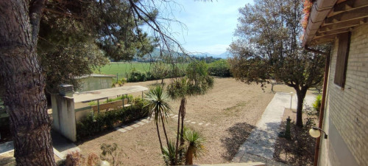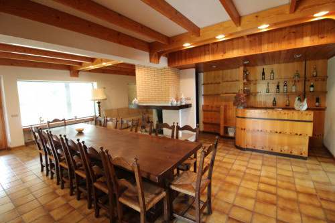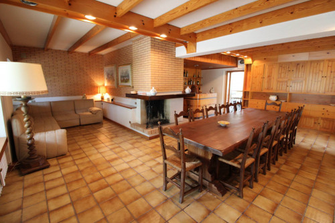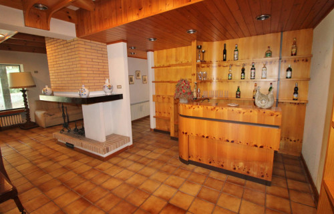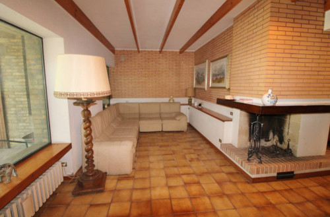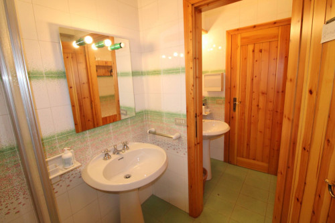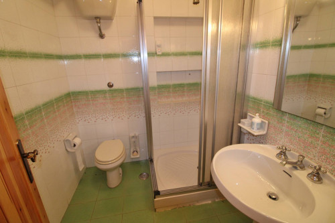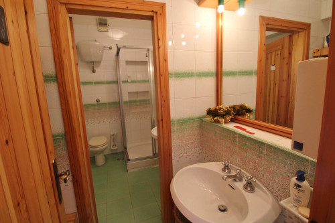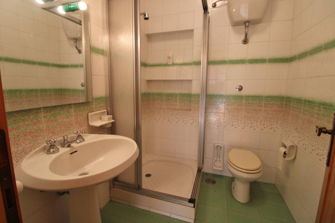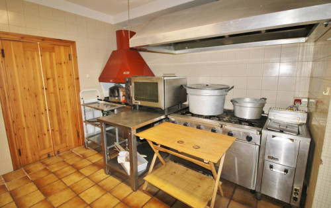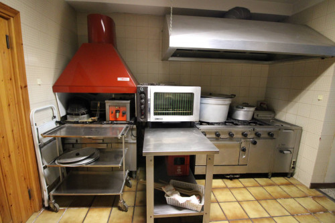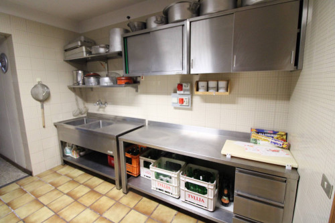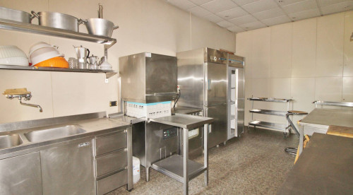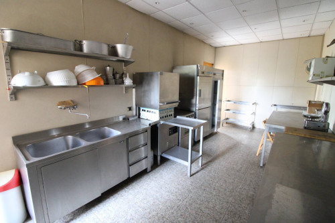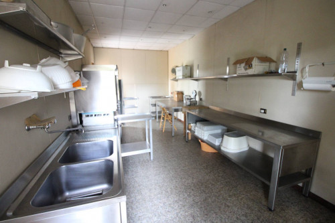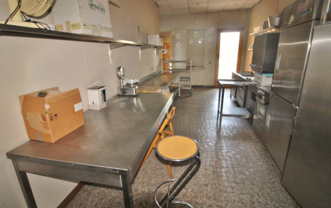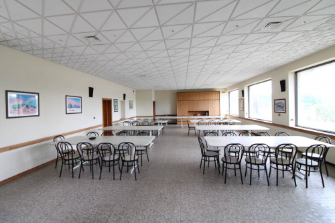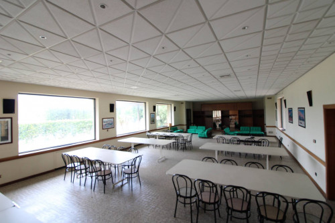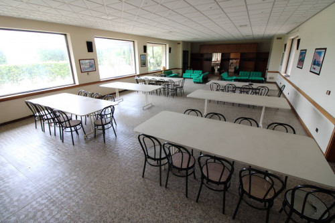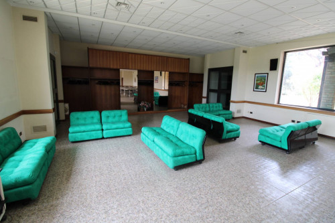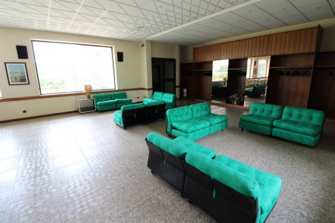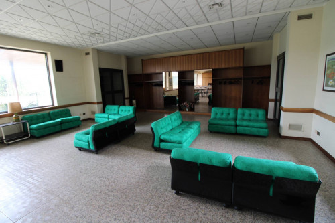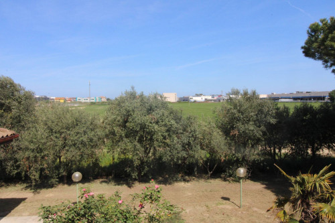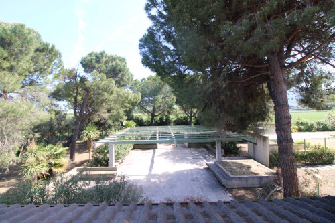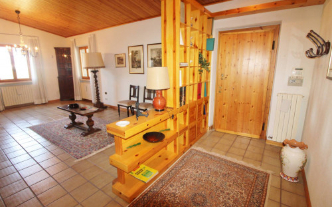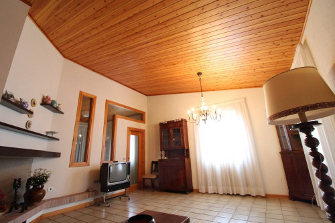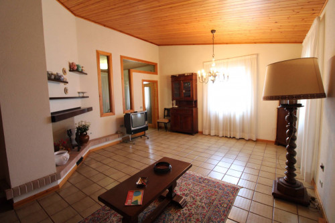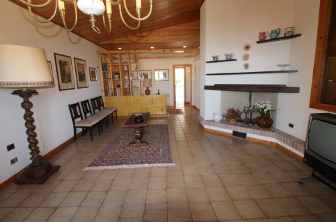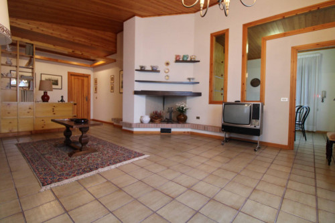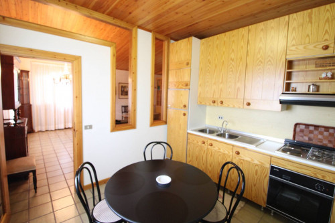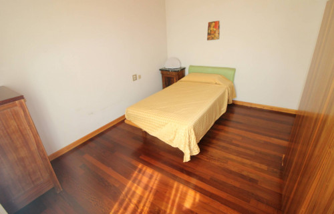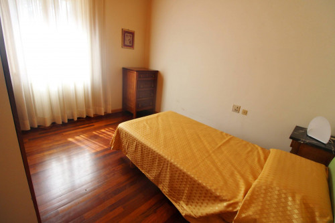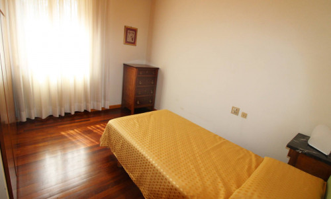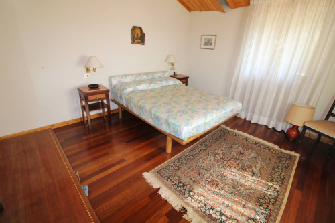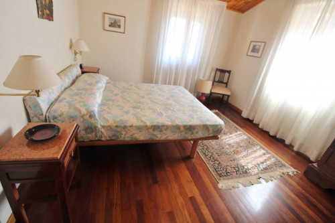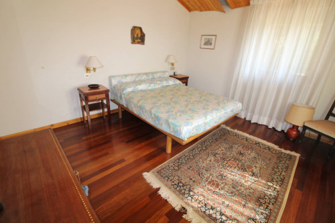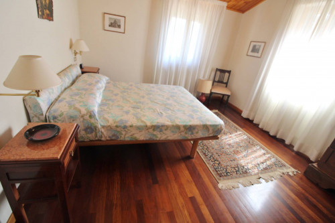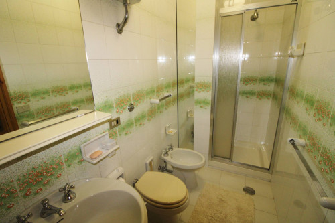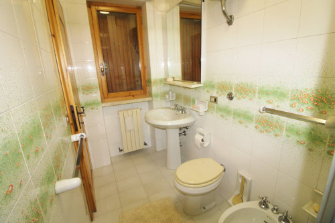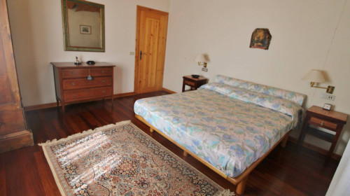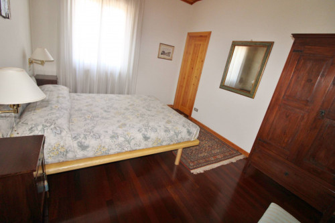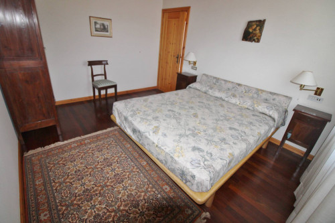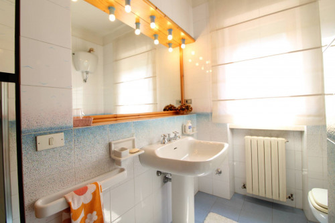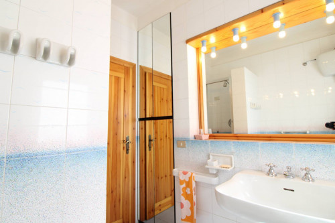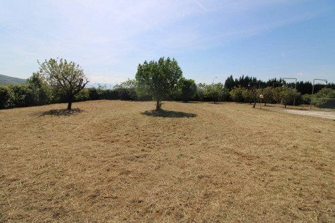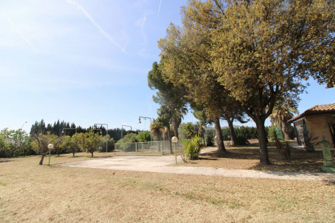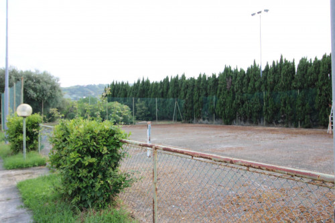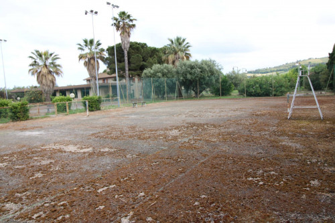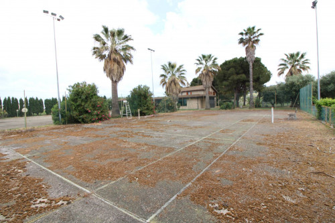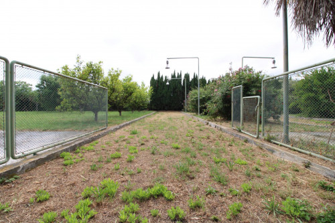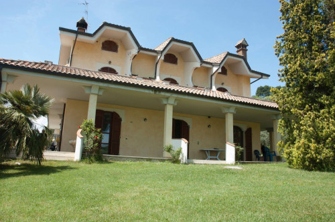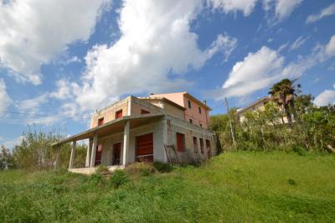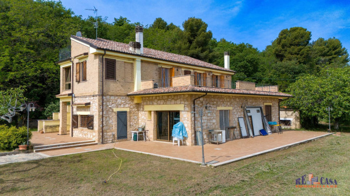- You are in
- Home ›
- Properties ›
- San Benedetto del Tronto ›
- Sale ›
- VILLA ›
- VILLA for sale in San Benedetto del Tronto
Ref. 9006
VILLA for sale in San Benedetto del Tronto
PORTO D'ASCOLI (residenziale) - Via Valtellina, 30
-

490 sq.m.
sq.m. -

3
Bedrooms: -

4
Bathrooms:
Price on Application
Description
The Re Casa Immobiliare agency offers for Sale a farmhouse with park in San Benedetto del Tronto, in the Porto d'Ascoli area, just 2 km from the beach.
The prestigious VILLA extends for 490 m2 of covered area on two levels above ground and 110 m2 of porch.
On the ground floor of 355 m2, divided into living area with main entrance onto a large reception area complete with central fireplace, open bar area on one side and living room on the other, with external access at the rear served as a covered patio for outdoor receptions and porches; corridor with access to the two bathrooms complete with anteroom, food pantry, large professionally equipped cooking area and another kitchen with sinks, ovens and stoves and industrial refrigerators; a space disengages the hall used as an important conference and reception room on one side and which opens onto a delightful paved patio covered by a pergola.
The property is finished with terracotta flooring in the ground floor living area, marble in the kitchens and meeting room, French windows with shatterproof glass, air conditioning system complete with split in all rooms, anti-intrusion alarm system, armored entrance door, autonomous heating system with condensing boiler, certified and compliant systems.
With external access to the typical Marche farmhouse, we find a luxurious 135 m2 apartment on the first floor, entrance hallway, living room with fireplace, separate eat-in kitchen, sleeping area with three bedrooms, two of which are double and one single, two bathrooms, one in the room and one serving the floor with window and shower. finely furnished apartment with period furniture, ceiling covered with wood laminate which makes the rooms warm and welcoming.
The apartment is finished with ceramic flooring in the living area, parquet in the sleeping area, wooden window frames with double thermal break glass, wooden doors, air conditioning system complete with split in all rooms, anti-intrusion alarm system, armored entrance, shatterproof glass, electric shutter for access to the living room, independent heating system with condensing boiler, autoclave system, heating divided by floor, certified and compliant systems.
The verdant garden, partly planted and partly paved courtyard, for a total of 3700 m2 that surrounds the VILLA, also houses a large private fenced car park with driveway access, two tennis courts with night lighting, two bowling greens with night lighting, covered patio for outdoor receptions and perimeter porches, an annex for storing equipment, a barbecue area, outside the garden there is also a helicopter landing pad, again on the property's land.
The garden includes large sports and play areas with a solarium area, ideal for relaxing in absolute privacy during the summer.
Excellent investment opportunity, to organize sporting events, corporate meetings, recreational and cultural gatherings, entertainment and catering, in an isolated, quiet location, easy to reach from the A14 exit and the Ascoli Mare junction, given its position near the main urban and extra-urban communication routes, including a helicopter landing pad.
For further information and viewing of the property, contact the agency.
Features
Are you interested in this property? These are some of its features:
Nearby
Near this property you can also find:
Plans
Location
Contact me

