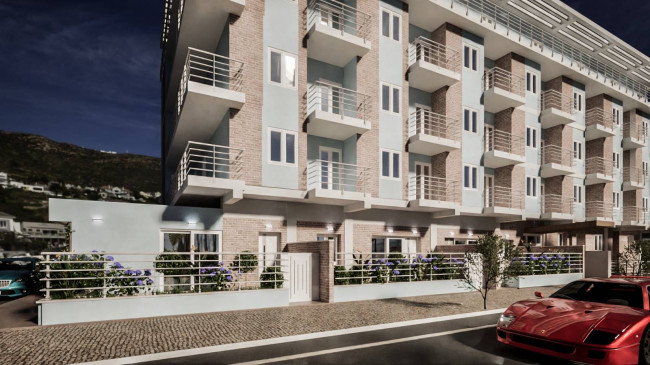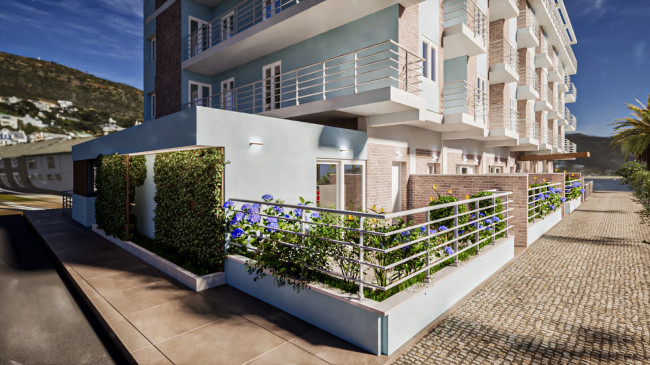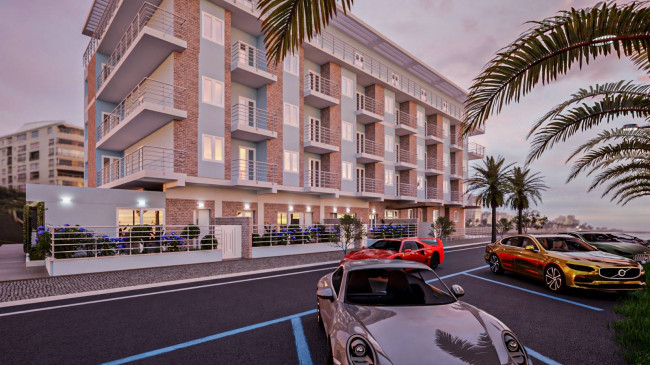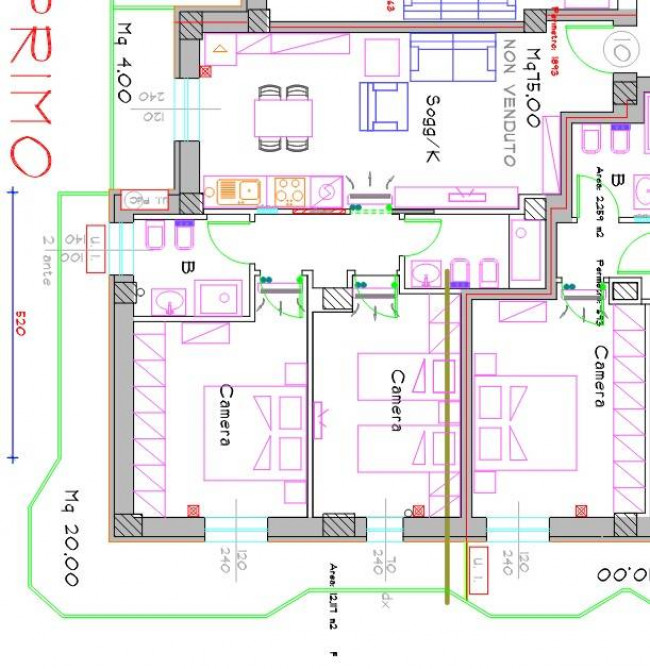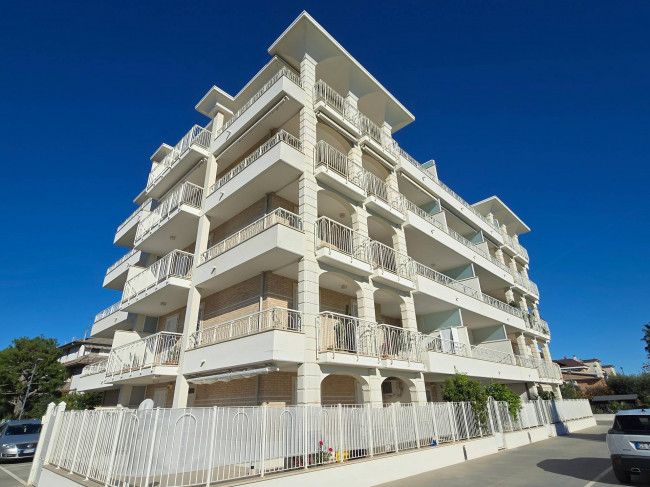- You are in
- Home ›
- Properties ›
- San Benedetto del Tronto ›
- Sale ›
- APARTMENT ›
- APARTMENT for sale in San Benedetto del Tronto
Add to my favorites
Ref. 9583
APARTMENT for sale in San Benedetto del Tronto
LUNGOMARE - Via Guglielmo Marconi, 24
-

50 sq.m.
sq.m. -

1
Bedrooms: -

1
Bathrooms:
€ 306.000
Energy classification:: A4Description
Features
Are you interested in this property? These are some of its features:
Floor:: Ground floor
Total floors:: 4
Independent heating:: Independent
Ideal for students:: Yes
Architectural barrier-free design:: Yes
Year of construction:: 2025
Balconies:: Present
Terrace:: Present, 17 sq.m.
Garden:: Private
Distance from seafront:: 10 meter
Kitchen:: Open-plan kitchen
Final cleaning:: Yes
Antenna switch
Internet high speed coverage (ADSL)
Air Conditioning
Telephone system
Armoured entrance door
Availability (multiple selection): 3 months
More properties are avilable in this same building
New development
Plans
Location
Contact me
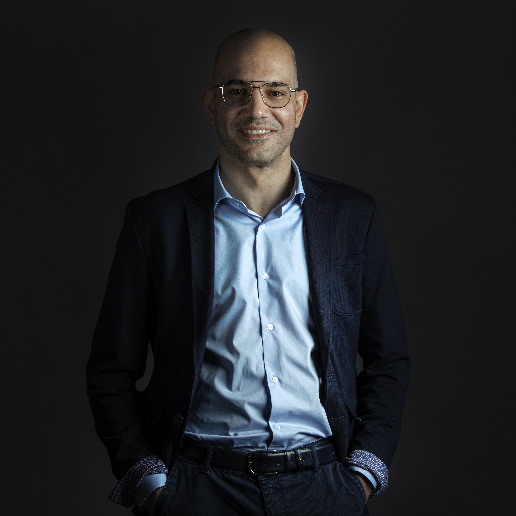
Re Stefano
Agente immobiliare
VAT: 02426430449
Num. REA: AP262450
Similar properties
Last update 23/04/2025

